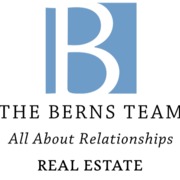Magnificent Monument Custom Home in West Hills Valencia

Property Details
Year Built
2014Listing Description
Video Tour: https://www.youtube.com/watch?v=QILpRhb8wrk
3D Tour: https://matterport.com/discover/space/FAYizApa9pb
Welcome to this sought-after side of the West Creek West Hills development in Valencia! With beautiful mountain views, the 2 master bedrooms, paid off solar panels & multiple family rooms, this 5 bed, 4 bath, 3,622 sqft property takes entertainment, style & tranquility to the next level. Situated at the top of a cul-de-sac in a gated community, curb appeal exudes with the professionally landscaped front yard, luscious greenery, the stone front exterior & the tasteful color palette displayed throughout the exterior The community has 3 pools, hot tubs, toddler play space, & trees & gardens, all maintained by the HOA. The living room features built-in shelving, recessed lighting as well as hardwood floors & base molding. The formal dining room showcasing double height ceilings, large windows, as well as hardwood floors & base molding that are consistent throughout the first floor. The family room features a gas fireplace with a custom hearth, floating shelves, built-in surround sound speakers, a ceiling fan, crown & base molding & a large sliding glass door that leads to the backyard. The chef's kitchen features an oversized island, granite countertops throughout, an abundance of cabinets with custom brass pulls, recessed lighting, a walk-in pantry & high-end GE Monogram stainless steel appliances throughout, including the refrigerator, dishwasher, oven with 4 burners & griddle, hood, additional wall oven, built-in microwave & opens to the eat-in breakfast area. The butler's pantry features granite countertops, an extra bank of cabinets, a tile backsplash & a Monogram wine refrigerator. An oversized primary master bedroom sits off the long hallway & features premium hardwood flooring, a ceiling fan, two large windows & a sliding door to the backyard. Attached is the luxurious master bathroom featuring quartz countertops, Italian marble flooring, restoration hardware finishes throughout, an oversized soaking tub, & a large walk-in closet. The laundry room has an abundance of cabinets for storage, quartz countertops & a door that leads to the attached 3-car garage. Upstairs sit 4 large bedrooms, a family room area, 2 full bathrooms & a junior master with an attached full bathroom. For those looking to live in a resort-like home with amazing surrounding schools & an exquisite indoor/outdoor living experience, look no further!
Listing Location
Mortgage Calculator

Listing by
The Berns Team
Keller Williams
Ph: 6262043388
199 S. Los Robles Ave Ste #130, Pasadena, CA 91101
